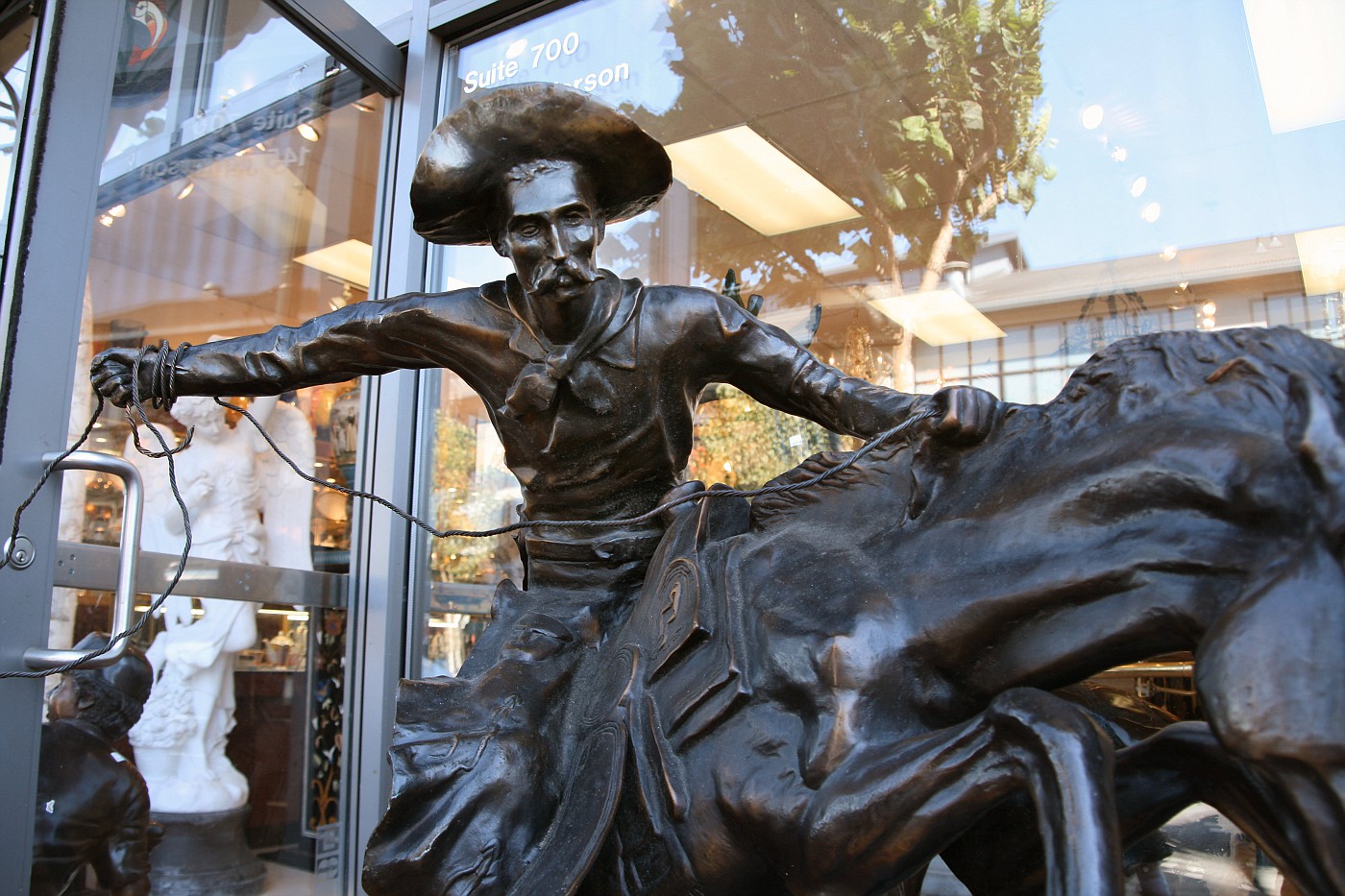 I've been working in Sacramento for a while now and traveling home on the weekends (it's what I do). This weekend, I stayed in California and visited San Francisco. Down on Fisherman's Wharf, I ran into a surprise: a big copy of the Oval Office Remington bronze Bronco Buster—and, right across the street, the Boudin restaurant (Boudin being the name of the Kennedy's second interior designer). Not more than 20 feet on was a wax museum chock full of presidents. Lincoln looks a bit hydrocephalic, and Washington looks very angry about having swallowed a bug, but most of them are good. There were more presidents, but it was quite dark, so some of my photos didn't turn out well at all.
I've been working in Sacramento for a while now and traveling home on the weekends (it's what I do). This weekend, I stayed in California and visited San Francisco. Down on Fisherman's Wharf, I ran into a surprise: a big copy of the Oval Office Remington bronze Bronco Buster—and, right across the street, the Boudin restaurant (Boudin being the name of the Kennedy's second interior designer). Not more than 20 feet on was a wax museum chock full of presidents. Lincoln looks a bit hydrocephalic, and Washington looks very angry about having swallowed a bug, but most of them are good. There were more presidents, but it was quite dark, so some of my photos didn't turn out well at all.Check out my Fisherman's Wharf gallery. I'll be posting more on Lombard street and downtown late tonight. And I hope to get the Golden Gate Bridge before fighting my way back to Sacramento.
PS for photo enthusiasts: the way I got the best photos in the wax museum was not using a flash, which tended to wash out the figures (and trip the proximity alarm) but rather to shoot the figure once, set a custom white balance based on the pic I just shot, then shoot the figure again. They were under various colored lights (yellow, blue, white, and red), so it was a bit arduous. I got it figured out at Napoleon.